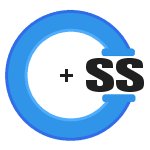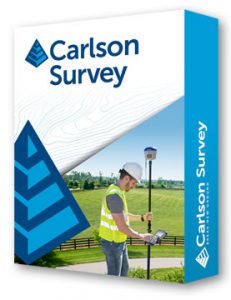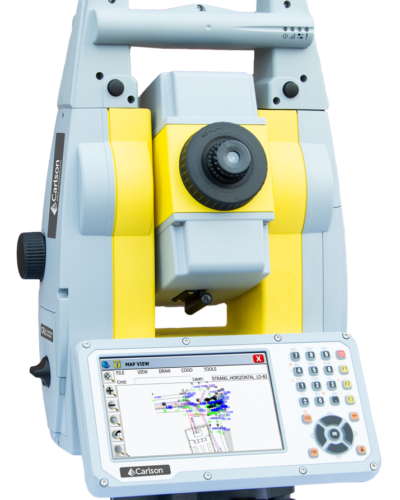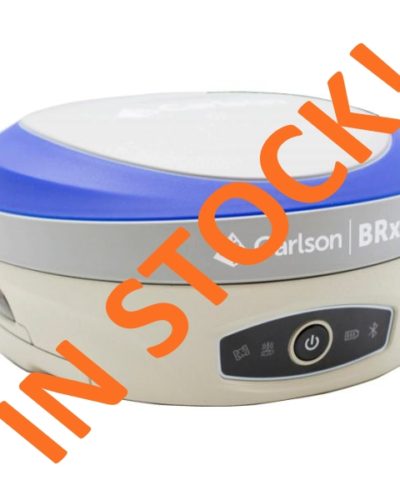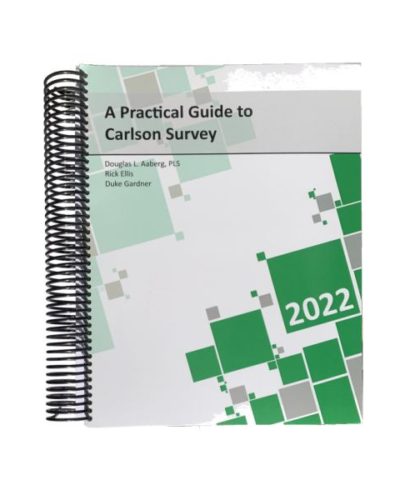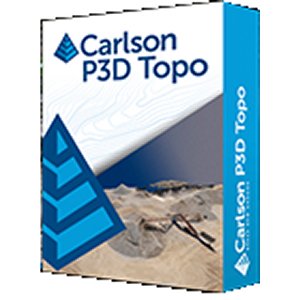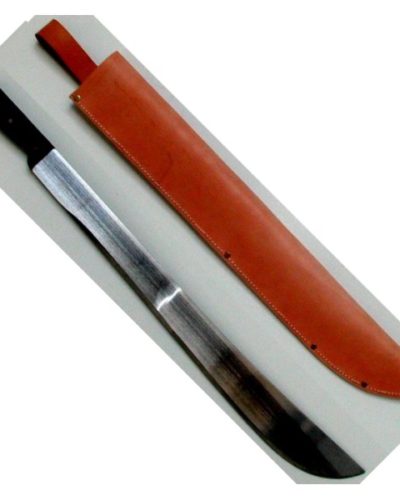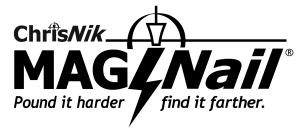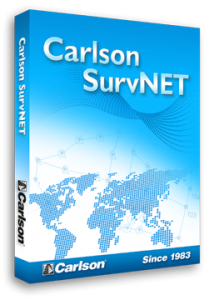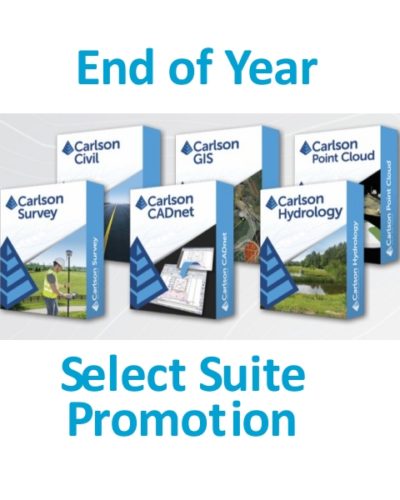Description
Key Features
• Compatibility: AutoCAD©, AutoCAD Map©, Land Desktop©, Civil3D© & IntelliCAD©
• Automated Plan Drafting from Field Data
• Generation of Surface Models, Roadways, Lots and Plans
• Full COGO Features
• Simple or Advanced Configurations
• Designed specifically for Surveying
SOME KEY FEATURES
Data Collection Interfaces: Upload and download to popular data collectors
Point Management: Import/Export point files to /from the field in common formats
Draw Points: Draw points with settings for symbols, layers and styles
Point Groups: Point group manager to define sets of point by filters
Coordinate File History: Tracks all changes to points with report and undo functions
Fix Point Label Overlaps: Finds point label overlaps with rule options to fix automatically
Point Tools: Utilities for modify point labels such as move with leader, twist and resize
Traverse Adjustment: Spreadsheet editor for raw data with graphics and processing for traverse adjustments
SurvNET: Advanced network least-squares for total station, GPS and level data
Field-to-Finish: Draw points with styles and in point groups set by point descriptions and draw linework Automatically by several flexible methods
Field-to-Finish Inspector: Inspect all field-to-finish elements, see description source and re-draw based on descriptions edits
COGO: Streamlined inverse, traverse, sideshot, intersections, interpolation, translate, rotate, scale and align
Coordinate Transformations: Transform coordinates and screen entities between lat/lon and grid projections as well as local to local by Helmert and least-squares methods
Deeds: Enter deed by description, read deed data from deed file, deed reports, deed correlation and generate legal description from drawing
Cut Sheets: Create custom cut sheet reports with reference grades and station-offsets
AREA / LAYOUT
Label Areas: Customized area label styles and several methods to select areas to label
Size Areas: Sliding side area, hinged area, area radial from curve and bearing area cutoff
Lot Manager: Lot definitions by point numbers with functions to create lots, conduct mapcheck for closure, edit in spreadsheet with graphics, report lots and draw lots
Lot Layout: Size lots along alignment with controls for target area, setback and frontage Offsets, Intersection and Cul-de-Sacs Layout for ROW and EOP linework
ANNOTATION
Angle & Distance Labels: Flexible routines to label linework in all possible layout combinations plus available rules to automatically fix label overlaps and revise labels when entities move
Curve Labels: Label curve data in stack, along arc or in table
Survey Text: Routines to create typical plat labels such as offset and building dimensions
Label Elevations: Label spot elevations along an alignment
Linetypes: Draw special linetypes
SURFACES
Build Surfaces: By triangulation or rectangular grids
Contouring: One step triangulate and contour from 3D entities as well as contouring from surface files
Surface Manager: Change surface display properties and adjust surface functions to add and remove points and breaklines and swap edges
Volumes: Earthwork volumes between triangulation or grid surfaces
Pad Design: Tie cut/fill slopes from pad perimeter to surface, build pad surface, calculate and balance volumes, and edit pad parameters
AVAILABLE FORMATS:
Survey (Add-on)
Install on YOUR AutoCAD, AutoMAP or Civil 3D (2010+) – or –
Install on the included IntelliCAD engine WITHOUT the need for AutoCAD
Read/Write the new 2025 DWG file format.
Network license is available.
Perpetual license (for Carlson Survey and IntelliCAD. your AutoCAD may still require annual fees)
Option for annual maintenance subscription.
Survey OEM
Embedded version of the AutoCAD engine 64bit
Read/Write the new 2025 DWG file format.
Perpetual license without annual fees
Annual upgrades are OPTIONAL.
Contains the most commonly used 2D and 3D CAD commands
Includes the legacy Line and Polyline commands
Review Carlsons Maintenance program here.
