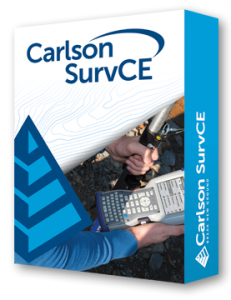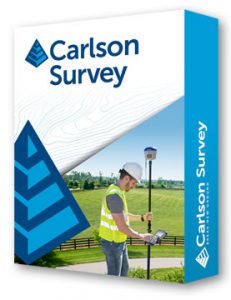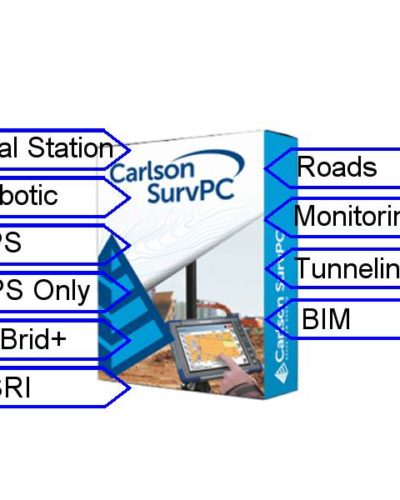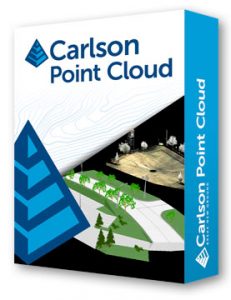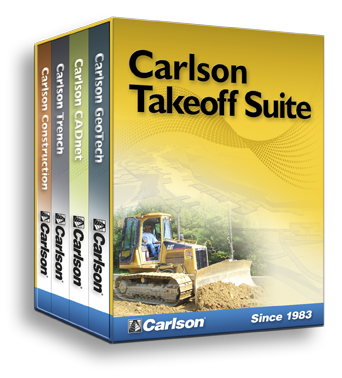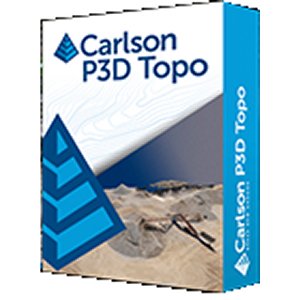Description
Key Capabilities
- Import PDF Files and convert to DWG
- Import BIM using IFC Files
- Export Carlson surface to BIM using IFC Files
- Convert Raster images to vector CAD entities
- Modify Raster images using cut, copy, remove speckles and thicken commands
- Create CAD entities from the raster image using Trace functions and raster snaps
- Create text entities extracted from the raster images
- Digitize from paper plans or on-screen images
- Full set of digitize routines for points, polylines, areas, contours, profiles, sections and end-areas
CADnet Converts PDF drawings into CAD compatible DWG drawings. Converted drawings can then be edited and modified in Carlson Survey and Civil software, or your AutoCAD compatible software, to sort data to layers, join linework, elevate contours, calculate volumes and areas, create 3D surface models and points for layout with your Carlson Robotic Total Station or GPS!



